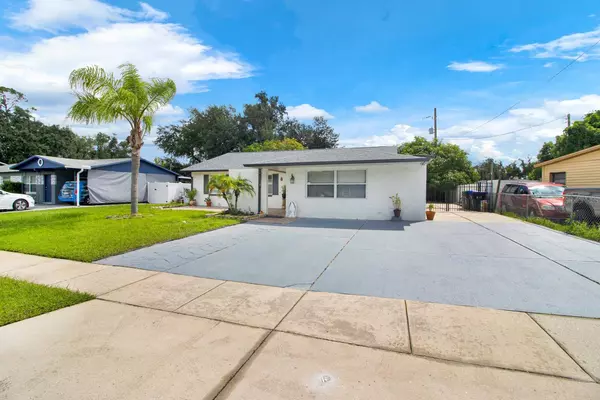$415,000
$449,000
7.6%For more information regarding the value of a property, please contact us for a free consultation.
4 Beds
3 Baths
2,107 SqFt
SOLD DATE : 10/21/2024
Key Details
Sold Price $415,000
Property Type Single Family Home
Sub Type Single Family Residence
Listing Status Sold
Purchase Type For Sale
Square Footage 2,107 sqft
Price per Sqft $196
Subdivision Conway Acres Fourth Add
MLS Listing ID O6237668
Sold Date 10/21/24
Bedrooms 4
Full Baths 2
Half Baths 1
HOA Y/N No
Originating Board Stellar MLS
Year Built 1970
Annual Tax Amount $3,165
Lot Size 8,276 Sqft
Acres 0.19
Property Description
Coming to Show a genuine a gem. This beautiful four- Bedrooms Two- bathrooms, with a newly installed roof (2022) large Kitchen, great family room, dining room, nice back porch, big gazebo that is built on the center of the patio where your buyers can cook their favorite meals, most of the backyard is concrete, two beautiful mangos trees, which harvest 2024 just finished with tons of sweet taste fruit
LOCATION LOCATION!!!!!!this property is located Close to Hofner and Semoran Blvd
restaurants, malls, schools, libraries and much more
Seller is very motivated Bring you buyers and you won't be disappointed.
Also included an efficiency that has a private entrance, nice size bedroom, small kitchenette private bathroom one car can be park close to the unit.
Water System is installed and working
Location
State FL
County Orange
Community Conway Acres Fourth Add
Zoning R-1
Rooms
Other Rooms Interior In-Law Suite w/Private Entry
Interior
Interior Features Ceiling Fans(s), Eat-in Kitchen, Primary Bedroom Main Floor, Skylight(s), Solid Wood Cabinets, Stone Counters, Walk-In Closet(s), Window Treatments
Heating Central, Electric
Cooling Central Air
Flooring Ceramic Tile
Fireplace false
Appliance Dishwasher, Disposal, Electric Water Heater, Microwave, Range, Refrigerator, Water Softener
Laundry Common Area, Inside, Washer Hookup
Exterior
Exterior Feature French Doors, Outdoor Grill, Sidewalk, Storage
Garage Driveway, Guest, Oversized
Fence Fenced
Community Features Playground
Utilities Available Cable Available, Electricity Connected, Public, Sewer Available, Street Lights, Water Connected
Waterfront false
Roof Type Shingle
Garage false
Private Pool No
Building
Lot Description Paved
Entry Level One
Foundation Slab
Lot Size Range 0 to less than 1/4
Sewer Public Sewer
Water Public
Architectural Style Contemporary
Structure Type Block,Stucco
New Construction false
Schools
Elementary Schools Mc Coy Elem
Middle Schools Conway Middle
High Schools Boone High
Others
Senior Community Yes
Ownership Fee Simple
Acceptable Financing Cash, Conventional, FHA, VA Loan
Listing Terms Cash, Conventional, FHA, VA Loan
Special Listing Condition None
Read Less Info
Want to know what your home might be worth? Contact us for a FREE valuation!

Our team is ready to help you sell your home for the highest possible price ASAP

© 2024 My Florida Regional MLS DBA Stellar MLS. All Rights Reserved.
Bought with EXP REALTY LLC

Find out why customers are choosing LPT Realty to meet their real estate needs






