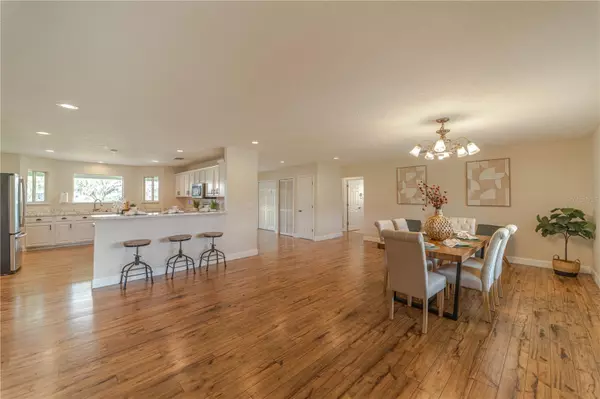
4 Beds
3 Baths
3,354 SqFt
4 Beds
3 Baths
3,354 SqFt
Key Details
Property Type Single Family Home
Sub Type Single Family Residence
Listing Status Active
Purchase Type For Sale
Square Footage 3,354 sqft
Price per Sqft $275
Subdivision S L & I C
MLS Listing ID S5115066
Bedrooms 4
Full Baths 3
HOA Y/N No
Originating Board Stellar MLS
Year Built 2001
Annual Tax Amount $4,543
Lot Size 4.900 Acres
Acres 4.9
Lot Dimensions 330x640
Property Description
Location
State FL
County Osceola
Community S L & I C
Zoning OAC
Rooms
Other Rooms Den/Library/Office, Interior In-Law Suite w/Private Entry
Interior
Interior Features Ceiling Fans(s), Eat-in Kitchen, Open Floorplan, Split Bedroom, Walk-In Closet(s)
Heating Central
Cooling Central Air, Mini-Split Unit(s)
Flooring Laminate, Tile
Fireplaces Type Decorative
Fireplace true
Appliance Dishwasher, Dryer, Microwave, Range, Refrigerator, Washer
Laundry Electric Dryer Hookup, Inside, Laundry Room, Washer Hookup
Exterior
Exterior Feature French Doors, Rain Gutters, Storage
Fence Wire, Wood
Utilities Available Cable Connected, Electricity Connected
View Trees/Woods
Roof Type Metal
Porch Covered, Front Porch, Rear Porch
Garage false
Private Pool No
Building
Lot Description Cleared, Flag Lot, In County, Pasture, Street Dead-End, Paved, Zoned for Horses
Entry Level One
Foundation Slab
Lot Size Range 2 to less than 5
Sewer Septic Tank
Water Well
Structure Type HardiPlank Type,Wood Frame
New Construction false
Others
Pets Allowed Yes
Senior Community No
Ownership Fee Simple
Acceptable Financing Cash, Conventional, VA Loan
Listing Terms Cash, Conventional, VA Loan
Special Listing Condition None


Find out why customers are choosing LPT Realty to meet their real estate needs






