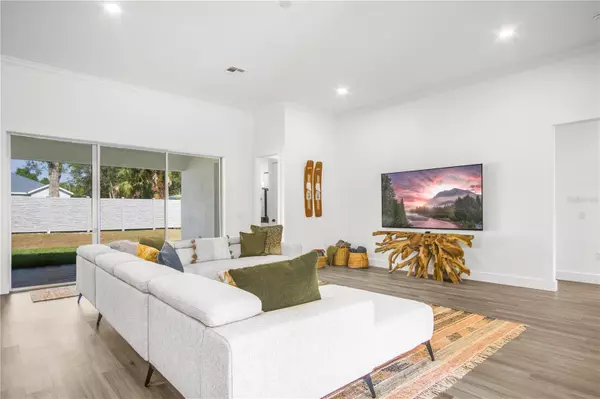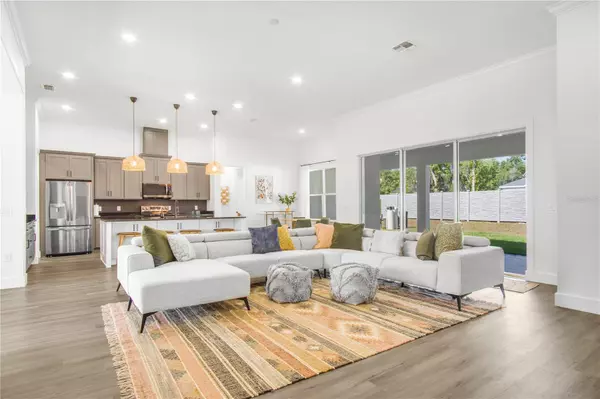
4 Beds
3 Baths
2,716 SqFt
4 Beds
3 Baths
2,716 SqFt
Key Details
Property Type Single Family Home
Sub Type Single Family Residence
Listing Status Active
Purchase Type For Sale
Square Footage 2,716 sqft
Price per Sqft $239
Subdivision Knollwood Pk
MLS Listing ID O6234669
Bedrooms 4
Full Baths 3
HOA Y/N No
Originating Board Stellar MLS
Year Built 2024
Annual Tax Amount $958
Lot Size 10,890 Sqft
Acres 0.25
Property Description
As you approach, you'll be captivated by the sleek, modern facade, complemented by a well-manicured lawn and a spacious two-car garage. The open-concept floor plan seamlessly integrates the living, dining, and kitchen areas, creating an inviting space for both relaxation and entertainment. High ceilings, crown molding, and luxury vinyl flooring extend throughout the home, enhancing its sophisticated ambiance.
The gourmet kitchen is a chef's dream, featuring granite countertops, stainless steel appliances, a large center island with seating, and custom cabinetry with ample storage. Whether you're hosting a dinner party or enjoying a quiet meal, this kitchen is designed to impress.
Retreat to the luxurious primary suite, complete with dual sinks, a spa-like en-suite bathroom, and a walk-in closet. The additional bedrooms are generously sized, each offering built-in closets and ceiling fans. The home also includes a versatile bonus room, perfect for a home office or playroom.
Step outside to the covered rear porch, ideal for alfresco dining or simply unwinding after a long day. The backyard provides plenty of space for outdoor activities and gardening, all within the privacy of your fenced lot.
Located in Knollwood Park, a well-established community known for its serene environment and convenient access to local amenities, this home offers the perfect blend of suburban tranquility and urban convenience. You’ll be just a short drive from major highways, shopping centers, and top-rated schools, making it an ideal location for families and professionals alike.
Don’t miss the opportunity to own this stunning home that combines modern living with timeless comfort in one of Orlando's most desirable neighborhoods.
Location
State FL
County Orange
Community Knollwood Pk
Zoning R-1
Interior
Interior Features Ceiling Fans(s), Crown Molding, Eat-in Kitchen, High Ceilings, Kitchen/Family Room Combo, Open Floorplan, Primary Bedroom Main Floor, Solid Surface Counters, Solid Wood Cabinets, Walk-In Closet(s)
Heating Central, Electric
Cooling Central Air
Flooring Luxury Vinyl
Furnishings Unfurnished
Fireplace false
Appliance Dishwasher, Disposal, Microwave, Range, Refrigerator
Laundry Laundry Room
Exterior
Exterior Feature Sliding Doors
Garage Garage Door Opener
Garage Spaces 2.0
Utilities Available Electricity Connected, Private
Waterfront false
Roof Type Shingle
Porch Front Porch, Rear Porch
Attached Garage true
Garage true
Private Pool No
Building
Lot Description Paved
Story 1
Entry Level One
Foundation Slab
Lot Size Range 1/4 to less than 1/2
Builder Name Triton Builders, LLC
Sewer Septic Tank
Water Well
Architectural Style Ranch
Structure Type Block,Stucco
New Construction false
Schools
Elementary Schools Bonneville Elem
Middle Schools Corner Lake Middle
High Schools East River High
Others
Pets Allowed Yes
Senior Community No
Ownership Fee Simple
Acceptable Financing Cash, Conventional, FHA, VA Loan
Listing Terms Cash, Conventional, FHA, VA Loan
Special Listing Condition None


Find out why customers are choosing LPT Realty to meet their real estate needs






