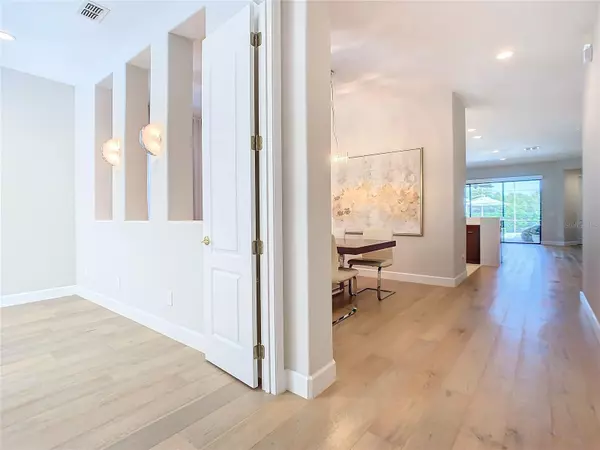$1,150,000
$1,250,000
8.0%For more information regarding the value of a property, please contact us for a free consultation.
4 Beds
5 Baths
3,704 SqFt
SOLD DATE : 05/20/2024
Key Details
Sold Price $1,150,000
Property Type Single Family Home
Sub Type Single Family Residence
Listing Status Sold
Purchase Type For Sale
Square Footage 3,704 sqft
Price per Sqft $310
Subdivision Eagle Crk Ph 01B
MLS Listing ID S5100459
Sold Date 05/20/24
Bedrooms 4
Full Baths 3
Half Baths 2
Construction Status Appraisal,Inspections
HOA Fees $183/qua
HOA Y/N Yes
Originating Board Stellar MLS
Year Built 2006
Annual Tax Amount $4,624
Lot Size 7,840 Sqft
Acres 0.18
Property Description
Welcome to your dream home in the sought-after guard gated golf community of Eagle Creek. This stunning property boasts luxury living with a salt water pool, 4 spacious bedrooms, 2 are master bedrooms, 3 full bathrooms, and 2 half baths, 1 with pool access, ensuring comfort and convenience. As you step inside, you'll be greeted by the timeless elegance of engineered white oak wood floors, chandeliers and high ceilings adding warmth and sophistication to the home. The tastefully renovated kitchen is a chef's delight, featuring top-of-the-line appliances, custom cabinetry, build-in oven, osmosis water filter, extra deep elegant quartz countertops with waterfall edges, glass cooktop and downdraft exhaust, breakfast bar and also offers eat in space.
After a long day, retreat to your downstairs master suite featuring tray ceiling and black out silk drapes from floor to ceiling complete with a spa-like en-suite bathroom and ample closet space, providing a peaceful space to unwind and recharge. The remaining bedrooms, bonus room, office/den and dining room offer generous proportions and abundant natural light. All bedrooms have walk-in closets.
Entertainment awaits outdoors through the gorgeous 16' wall of sliding glass doors to the private screened oasis and sparkling salt water pool surrounded by lush landscaping, an ample space for outdoor gatherings and lounging.
To mention a few extras: Remote controlled shades and 72" build-in electric fireplace in the living room, floor to ceiling drapes in several rooms, entertainment system have professionally installed hidden wires, Tech area/play area upstairs for games, work or homework.
Additionally, this home features a new A/C system upstairs 2023 and A/C system downstairs 2020, ensuring enhanced energy efficiency. New dishwasher and water heater in 2023, New downdraft kitchen exhaust 2022. New bathroom light fixtures and shower glass door 2024.
This home is on a premium lot and offers not only a luxurious lifestyle but also lots of privacy with a pond view in the back and green sanctuary in the front. Eagle Creek residents have access to amenities like golf course, tennis courts, basketball, pools, clubhouse and fitness. With its prime location near Medical city, VA hospital, airport, shopping and dining, New home owners will enjoy creating lasting memories here. Bedroom Closet Type: Walk-in Closet (Bedroom 3). Room Feature: Linen Closet In Bath (Primary Bedroom 2).
Location
State FL
County Orange
Community Eagle Crk Ph 01B
Zoning P-D
Rooms
Other Rooms Attic, Bonus Room, Den/Library/Office, Formal Dining Room Separate, Inside Utility
Interior
Interior Features Ceiling Fans(s), Eat-in Kitchen, High Ceilings, Kitchen/Family Room Combo, Open Floorplan, Primary Bedroom Main Floor, Solid Surface Counters, Solid Wood Cabinets, Tray Ceiling(s), Walk-In Closet(s), Window Treatments
Heating Central
Cooling Central Air
Flooring Ceramic Tile, Hardwood
Fireplaces Type Electric, Insert, Living Room, Non Wood Burning
Fireplace true
Appliance Built-In Oven, Cooktop, Dishwasher, Disposal, Dryer, Electric Water Heater, Exhaust Fan, Kitchen Reverse Osmosis System, Microwave, Refrigerator, Washer
Laundry Laundry Room
Exterior
Exterior Feature Irrigation System, Lighting, Rain Gutters, Sliding Doors
Parking Features Driveway, Garage Door Opener
Garage Spaces 2.0
Pool Gunite, Heated, In Ground, Salt Water, Screen Enclosure
Community Features Clubhouse, Fitness Center, Gated Community - Guard, Golf, Playground, Pool, Tennis Courts
Utilities Available Public
Waterfront Description Pond
View Y/N 1
View Trees/Woods, Water
Roof Type Shingle
Porch Deck, Patio, Screened
Attached Garage true
Garage true
Private Pool Yes
Building
Lot Description City Limits, Landscaped, Near Golf Course, Sidewalk, Paved
Story 2
Entry Level Two
Foundation Slab
Lot Size Range 0 to less than 1/4
Sewer Public Sewer
Water Public
Structure Type Block,Stone,Stucco
New Construction false
Construction Status Appraisal,Inspections
Schools
Elementary Schools Eagle Creek Elementary
Middle Schools Lake Nona Middle School
High Schools Lake Nona High
Others
Pets Allowed Yes
HOA Fee Include Guard - 24 Hour,Pool,Recreational Facilities
Senior Community Yes
Ownership Fee Simple
Monthly Total Fees $183
Acceptable Financing Cash, Conventional, VA Loan
Membership Fee Required Required
Listing Terms Cash, Conventional, VA Loan
Special Listing Condition None
Read Less Info
Want to know what your home might be worth? Contact us for a FREE valuation!

Our team is ready to help you sell your home for the highest possible price ASAP

© 2024 My Florida Regional MLS DBA Stellar MLS. All Rights Reserved.
Bought with CLARA HERRERA REALTY

Find out why customers are choosing LPT Realty to meet their real estate needs






