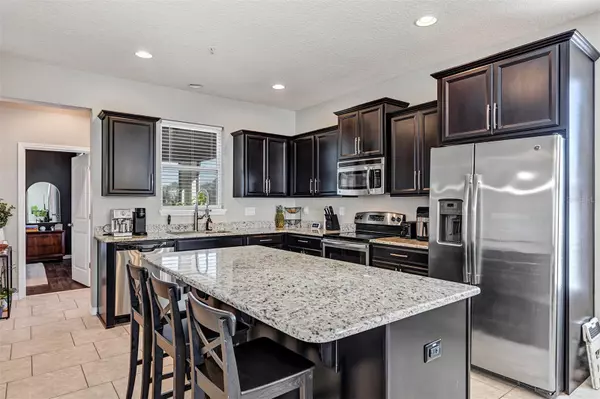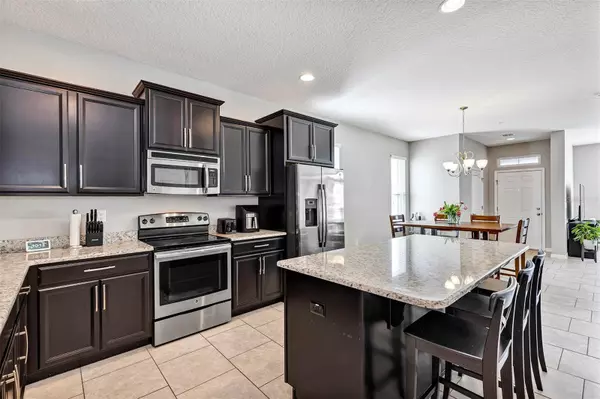
4 Beds
3 Baths
2,070 SqFt
4 Beds
3 Baths
2,070 SqFt
Key Details
Property Type Townhouse
Sub Type Townhouse
Listing Status Active
Purchase Type For Sale
Square Footage 2,070 sqft
Price per Sqft $164
Subdivision Anthem Park Ph 3A
MLS Listing ID O6262298
Bedrooms 4
Full Baths 2
Half Baths 1
HOA Fees $999/qua
HOA Y/N Yes
Originating Board Stellar MLS
Year Built 2015
Annual Tax Amount $5,727
Lot Size 4,791 Sqft
Acres 0.11
Lot Dimensions 24x110.5
Property Description
This like BRAND NEW - END UNIT, lovingly maintained, boasts an open-concept design filled with natural light. The modern kitchen features granite countertops, rich EXPRESSO-colored cabinetry, stainless steel appliances, and a large island perfect for meal prep or casual dining. Need extra storage? The oversized "Harry Potter" closet under the stairs is ideal for seasonal decor or household items.
The primary suite is conveniently located on the main floor, complete with a walk-in shower, dual vanity, and walk-in closet. Upstairs, a versatile loft space offers the perfect spot for a home office, playroom, or den, along with three additional bedrooms and a full bath.
Out back, enjoy rear parking with a 2-car garage and a charming patio, ideal for sipping your morning coffee or firing up the grill. Anthem Park's prime location is just minutes from shopping, dining, medical facilities, schools, and easy access to the Florida Turnpike.
Don't miss the chance to call this gem your home! Buyer and/or buyer's agent to verify all information, including taxes, zoning, HOA, and schools.
Location
State FL
County Osceola
Community Anthem Park Ph 3A
Zoning SPUD
Interior
Interior Features Kitchen/Family Room Combo, Open Floorplan
Heating Central
Cooling Central Air
Flooring Ceramic Tile
Fireplace false
Appliance Dishwasher, Dryer, Electric Water Heater, Range, Refrigerator, Washer
Laundry Laundry Room
Exterior
Exterior Feature Sidewalk
Garage Spaces 2.0
Community Features Clubhouse, Fitness Center, Park, Playground, Pool, Tennis Courts
Utilities Available Electricity Connected
Amenities Available Basketball Court, Clubhouse, Park, Playground, Tennis Court(s), Trail(s)
Roof Type Shingle
Attached Garage true
Garage true
Private Pool No
Building
Story 2
Entry Level Two
Foundation Slab
Lot Size Range 0 to less than 1/4
Sewer Public Sewer
Water Public
Structure Type Block
New Construction false
Others
Pets Allowed Breed Restrictions
HOA Fee Include Pool,Maintenance Structure,Maintenance Grounds
Senior Community No
Pet Size Extra Large (101+ Lbs.)
Ownership Fee Simple
Monthly Total Fees $333
Acceptable Financing Cash, Conventional, FHA, VA Loan
Membership Fee Required Required
Listing Terms Cash, Conventional, FHA, VA Loan
Num of Pet 2
Special Listing Condition None


Find out why customers are choosing LPT Realty to meet their real estate needs






