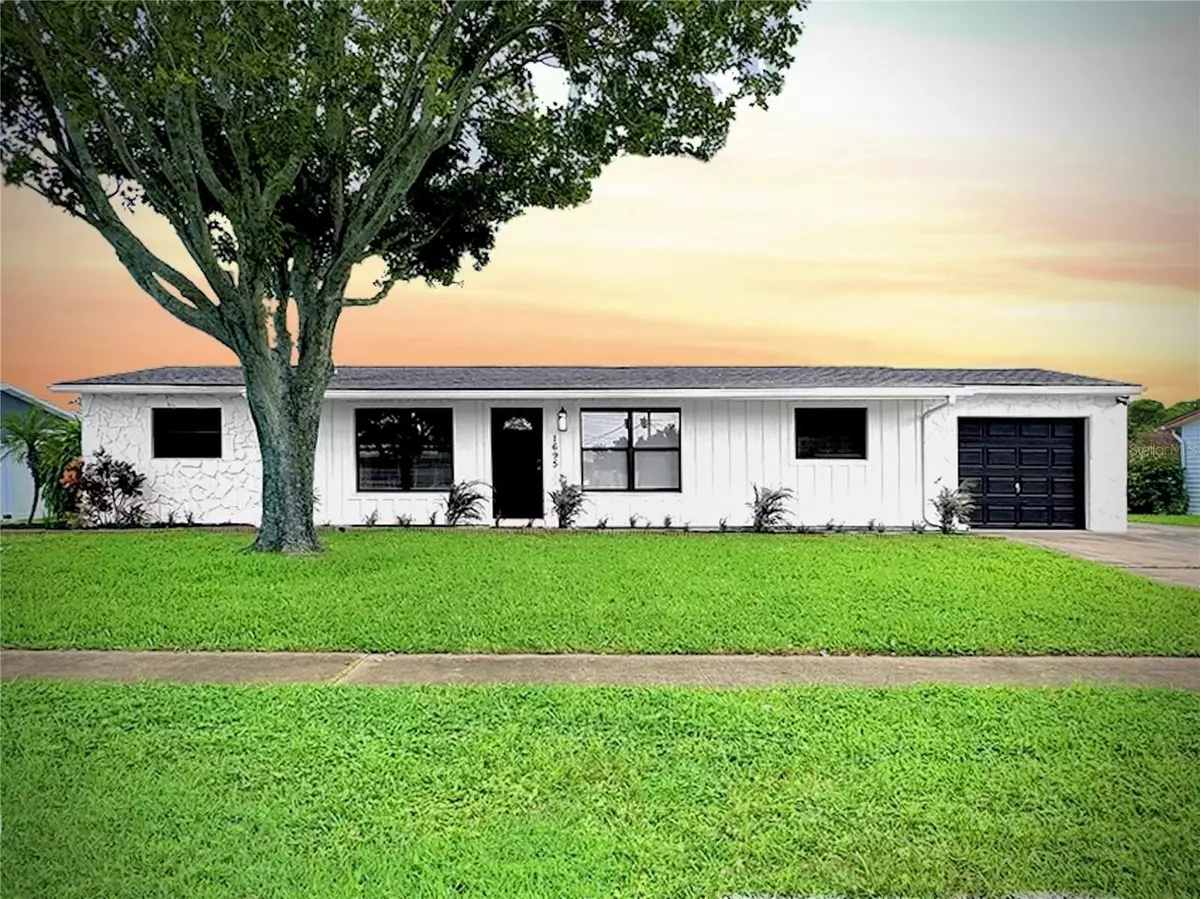$318,000
$324,000
1.9%For more information regarding the value of a property, please contact us for a free consultation.
4 Beds
2 Baths
1,528 SqFt
SOLD DATE : 11/25/2024
Key Details
Sold Price $318,000
Property Type Single Family Home
Sub Type Single Family Residence
Listing Status Sold
Purchase Type For Sale
Square Footage 1,528 sqft
Price per Sqft $208
Subdivision Ixora Park
MLS Listing ID O6239491
Sold Date 11/25/24
Bedrooms 4
Full Baths 2
HOA Y/N No
Originating Board Stellar MLS
Year Built 1967
Annual Tax Amount $1,445
Lot Size 9,583 Sqft
Acres 0.22
Property Description
This newly renovated 4-bedroom, 2-bathroom beach home is truly exceptional! Spanning 1,528 square feet, it seamlessly combines elegance and comfort. New luxury vinyl wood-look floors carry throughout the home. Reimagined kitchen showcase the beautiful butcher block countertops, new cabinetry and appliances add modern style . Primary bedroom with walk-in shower ensuite and dual vanities provide a luxurious touch. The open floor plan with exposed beam work, charming stone fireplace and screened-in porch are perfect for entertaining and relaxing inside or out. Enjoy the privacy of a fully fenced backyard with no rear neighbors, complemented by new landscaping. Roof was just replaced 2024. The absence of HOA fees further enhance this home's appeal, making it a perfect Florida coastal retreat. Conveniently located close to Melbourne Beach, restaurants, and shopping, this home offers both charm and practicality. Come and see it today!
Location
State FL
County Brevard
Community Ixora Park
Zoning P-D
Rooms
Other Rooms Family Room
Interior
Interior Features Ceiling Fans(s), Eat-in Kitchen, Kitchen/Family Room Combo, Living Room/Dining Room Combo, Open Floorplan, Primary Bedroom Main Floor, Thermostat, Walk-In Closet(s), Window Treatments
Heating Central
Cooling Central Air
Flooring Luxury Vinyl
Fireplaces Type Stone, Wood Burning
Furnishings Unfurnished
Fireplace true
Appliance Built-In Oven, Dishwasher, Disposal, Dryer, Electric Water Heater, Microwave, Refrigerator, Washer
Laundry Laundry Room
Exterior
Exterior Feature Lighting, Private Mailbox, Rain Gutters, Sliding Doors
Parking Features Driveway, Garage Door Opener, On Street, Workshop in Garage
Garage Spaces 1.0
Fence Chain Link
Utilities Available BB/HS Internet Available, Cable Available, Electricity Connected, Phone Available, Public, Sewer Connected, Water Connected
View Garden, Park/Greenbelt
Roof Type Shingle
Porch Covered, Enclosed, Rear Porch, Screened
Attached Garage true
Garage true
Private Pool No
Building
Lot Description Greenbelt, Landscaped, Oversized Lot, Paved
Story 1
Entry Level One
Foundation Block
Lot Size Range 0 to less than 1/4
Sewer Public Sewer
Water Public
Architectural Style Bungalow, Coastal, Ranch
Structure Type Block
New Construction false
Schools
Elementary Schools Manatee Elementary School
Middle Schools John F. Kennedy Middle School
High Schools Palm Bay Magnet High
Others
Senior Community No
Ownership Fee Simple
Acceptable Financing Cash, Conventional
Listing Terms Cash, Conventional
Special Listing Condition None
Read Less Info
Want to know what your home might be worth? Contact us for a FREE valuation!

Our team is ready to help you sell your home for the highest possible price ASAP

© 2024 My Florida Regional MLS DBA Stellar MLS. All Rights Reserved.
Bought with STELLAR NON-MEMBER OFFICE

Find out why customers are choosing LPT Realty to meet their real estate needs






